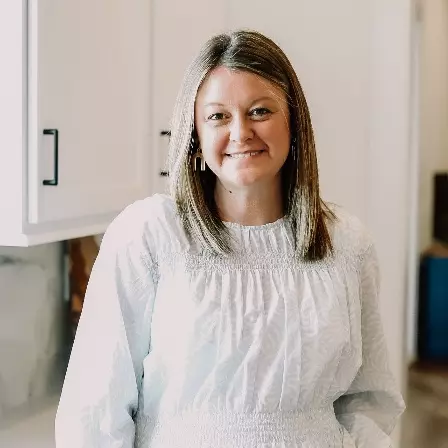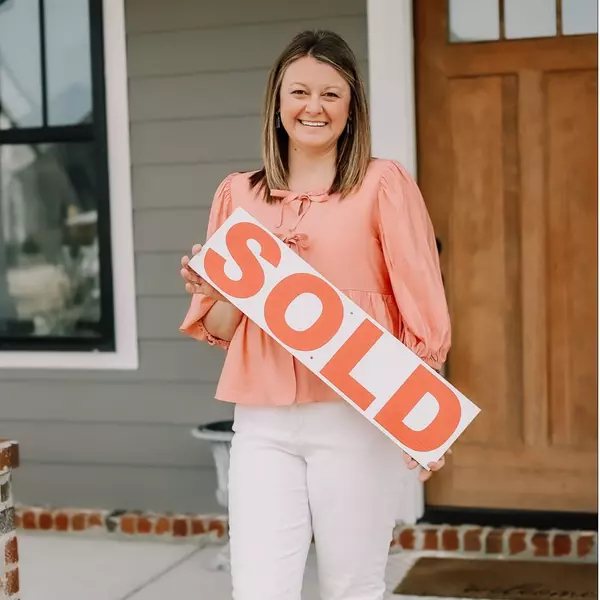$308,750
$319,900
3.5%For more information regarding the value of a property, please contact us for a free consultation.
2600 Lauren ST Northport, AL 35475
3 Beds
2 Baths
1,890 SqFt
Key Details
Sold Price $308,750
Property Type Single Family Home
Sub Type Single Family Residence
Listing Status Sold
Purchase Type For Sale
Square Footage 1,890 sqft
Price per Sqft $163
Subdivision Huntington Meadows
MLS Listing ID 170654
Sold Date 10/02/25
Style Other
Bedrooms 3
Full Baths 2
Construction Status Resale
HOA Y/N No
Year Built 1999
Annual Tax Amount $969
Lot Size 10,890 Sqft
Acres 0.25
Property Sub-Type Single Family Residence
Property Description
Welcome to 2600 Lauren Street—where every detail makes this house a home. Imagine cooking dinner in a kitchen overlooking your backyard, hosting friends in the dining room filled with sunlight, or curling up by the fireplace on cozy nights in. The primary suite is tucked away where you can rest and recharge. Two additional bedrooms offer space for guests, work, or play. Step outside to a screened-in patio ready for morning coffee, evening relaxation or weekend get-togethers. This move in ready home, near schools, shopping, and Lake Tuscaloosa, is more than a place to live—it's a lifestyle.
Location
State AL
County Tuscaloosa
Community Gutter(S)
Area (06) Northport City
Direction From Hwy 69N, take left on Mitt Lary Rd. Turn left into Huntington Meadows subdivision. At stop sign, take a right. Turn left onto Lauren Street. Home is on the left.
Interior
Interior Features Breakfast Area, Ceiling Fan(s), Separate/Formal Dining Room, Granite Counters, Solid Surface Counters, Cable TV, Walk-In Closet(s)
Heating Natural Gas
Cooling 1 Unit
Flooring Hardwood
Fireplaces Number 1
Fireplaces Type One, Gas Log, Living Room
Fireplace Yes
Appliance Dryer, Dishwasher, Electric Oven, Electric Range, Gas Water Heater, Microwave, Refrigerator, Washer
Laundry Laundry Room
Exterior
Exterior Feature Rain Gutters
Parking Features Attached, Concrete, Driveway, Garage, Two Car Garage, Garage Door Opener
Garage Spaces 2.0
Garage Description 2.0
Pool None
Community Features Gutter(s)
Utilities Available Cable Available, Sewer Connected
Water Access Desc Public
Roof Type Composition,Shingle
Street Surface Paved
Building
Entry Level One
Foundation Slab
Sewer Connected
Water Public
Architectural Style Other
Level or Stories One
Construction Status Resale
Schools
Elementary Schools Huntington
Middle Schools Echols
High Schools Tuscaloosa County
Others
Tax ID 20-05-21-1-001-004.008
Acceptable Financing Cash, Conventional, FHA, VA Loan
Listing Terms Cash, Conventional, FHA, VA Loan
Financing Cash
Read Less
Want to know what your home might be worth? Contact us for a FREE valuation!

Our team is ready to help you sell your home for the highest possible price ASAP
Bought with Keller Williams Tuscaloosa







