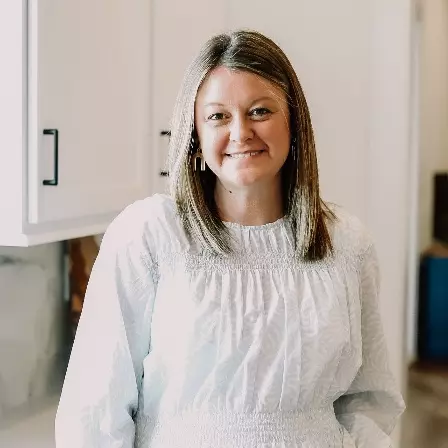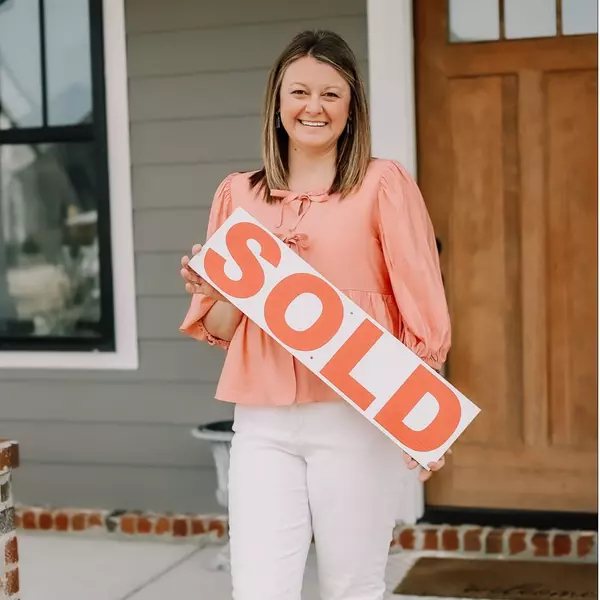$347,000
$349,900
0.8%For more information regarding the value of a property, please contact us for a free consultation.
12558 Middle Creek DR Coker, AL 34552
2 Beds
3 Baths
2,296 SqFt
Key Details
Sold Price $347,000
Property Type Single Family Home
Sub Type Single Family Residence
Listing Status Sold
Purchase Type For Sale
Square Footage 2,296 sqft
Price per Sqft $151
Subdivision Metes & Bounds
MLS Listing ID 169325
Sold Date 08/15/25
Style Other
Bedrooms 2
Full Baths 3
Construction Status Resale
HOA Y/N No
Year Built 2004
Lot Size 8.000 Acres
Acres 8.0
Property Sub-Type Single Family Residence
Property Description
Custom-built 2BR/2BA home on 8 wooded acres in Coker, just minutes to Lake Lurleen State Park! The spacious primary bedroom features an oversized closet, en-suite bath, and deck access. Hardwood floors run through the living and dining areas, with an open layout for entertaining. The bright living room opens to another deck overlooking the woods. The second bedroom also features an en-suite bath with hallway access. A large laundry room and pantry finish out the main floor. The finished basement includes a bathroom, and could serve as a third bedroom, while the unfinished area offers extra storage. Full of potential with options to fit your needs!
Location
State AL
County Tuscaloosa
Community Gutter(S)
Area (09) West Tuscaloosa County
Direction From Hwy 82 W, turn R on Upper Columbus Rd. Travel approx 2.5 miles. Then turn R on Lake Lurleen Road, take immediate L on Middle Creek Dr. Home on left.
Rooms
Basement Crawl Space, Partially Finished, Unfinished
Interior
Interior Features Breakfast Bar, Ceiling Fan(s), Separate/Formal Dining Room, Granite Counters, Kitchen Island, Solid Surface Counters, Walk-In Closet(s)
Heating Multiple Heating Units
Cooling 2 Units
Flooring Hardwood
Fireplaces Type None
Fireplace No
Window Features Clad,Vinyl
Appliance Dishwasher, Electric Oven, Electric Range, Electric Water Heater, Multiple Water Heaters, Microwave
Laundry Main Level, Laundry Room
Exterior
Exterior Feature Rain Gutters, Gravel Driveway
Parking Features Attached, Concrete, Driveway, Garage, Two Car Garage, Gravel
Garage Spaces 2.0
Garage Description 2.0
Fence None
Pool None
Community Features Gutter(s)
Water Access Desc Public
Roof Type Composition,Shingle
Porch Covered, Deck, Patio
Building
Lot Description Acreage, Wooded
Entry Level One
Sewer Septic Tank
Water Public
Architectural Style Other
Level or Stories One
Construction Status Resale
Schools
Elementary Schools Westwood
Middle Schools Sipsey Valley
High Schools Sipsey Valley
Others
Tax ID 19-08-28-0-000-006.002
Acceptable Financing Cash, Conventional
Listing Terms Cash, Conventional
Financing Conventional
Read Less
Want to know what your home might be worth? Contact us for a FREE valuation!

Our team is ready to help you sell your home for the highest possible price ASAP
Bought with Realty One Group Legends







