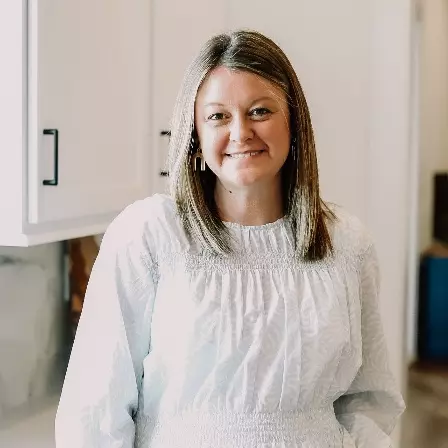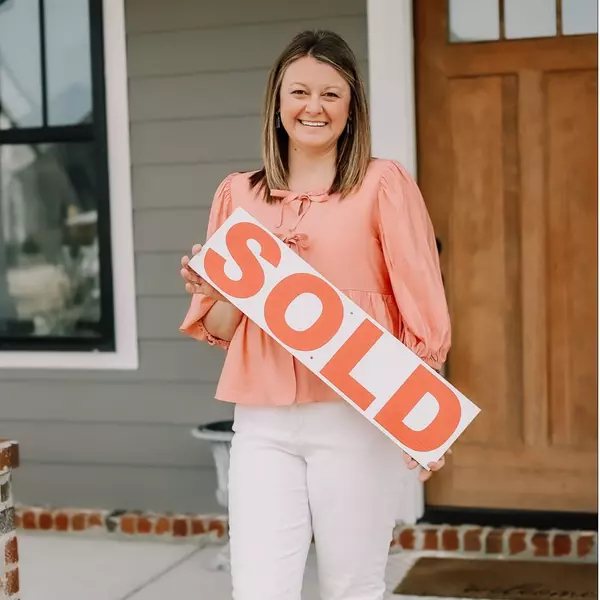$515,000
$499,900
3.0%For more information regarding the value of a property, please contact us for a free consultation.
14972 Burnt Pines RD Northport, AL 35475
3 Beds
3 Baths
2,100 SqFt
Key Details
Sold Price $515,000
Property Type Single Family Home
Sub Type Single Family Residence
Listing Status Sold
Purchase Type For Sale
Square Footage 2,100 sqft
Price per Sqft $245
Subdivision Burnt Pines
MLS Listing ID 166847
Sold Date 03/12/25
Style Other
Bedrooms 3
Full Baths 2
Half Baths 1
Construction Status Resale
HOA Y/N No
Year Built 2020
Lot Size 1.010 Acres
Acres 1.01
Property Sub-Type Single Family Residence
Property Description
This custom-built 3-bedroom, 2.5 bathroom home sits on a 1-acre lot and offers a blend of luxury and comfort. The kitchen features leathered granite countertops, a large island, and a butler's pantry, plus a spacious walk-in pantry. The master suite boasts a luxurious bath with leathered granite and a generous walk-in closet. Additional highlights include an oversized 2-car garage, large bedrooms, and a screened-in back porch for outdoor relaxation. With ample space inside and out, this home is designed for both entertaining and everyday living.
Location
State AL
County Tuscaloosa
Community Gutter(S)
Area (08) North Tuscaloosa County
Direction From 69N take a left onto Burnt Pines Road. The home is on your left.
Interior
Interior Features Breakfast Bar, Breakfast Area, Separate/Formal Dining Room, Kitchen Island, Open Concept
Heating Electric
Cooling Electric
Fireplaces Type Electric
Fireplace Yes
Window Features Window Treatments
Appliance Electric Water Heater, Wine Cooler
Laundry Main Level, Laundry Room
Exterior
Exterior Feature Rain Gutters
Parking Features Attached, Concrete, Driveway, Garage, Two Car Garage
Garage Spaces 2.0
Garage Description 2.0
Pool None, Private
Community Features Gutter(s)
Roof Type Composition,Shingle
Private Pool Yes
Building
Entry Level One
Sewer Septic Tank
Architectural Style Other
Level or Stories One
Construction Status Resale
Schools
Elementary Schools Huntington
Middle Schools Echols
High Schools Tuscaloosa County
Others
Tax ID 15-08-34-0-008-014.008
Acceptable Financing Cash, Conventional, FHA, VA Loan
Listing Terms Cash, Conventional, FHA, VA Loan
Financing Conventional
Read Less
Want to know what your home might be worth? Contact us for a FREE valuation!

Our team is ready to help you sell your home for the highest possible price ASAP
Bought with Keller Williams Tuscaloosa







