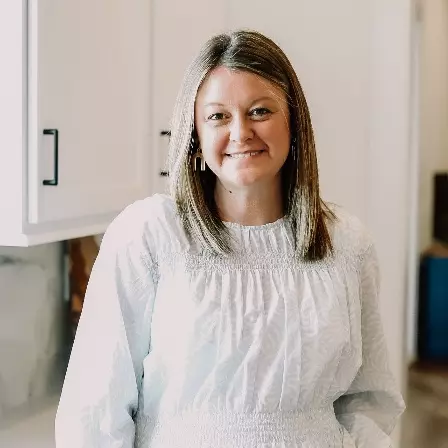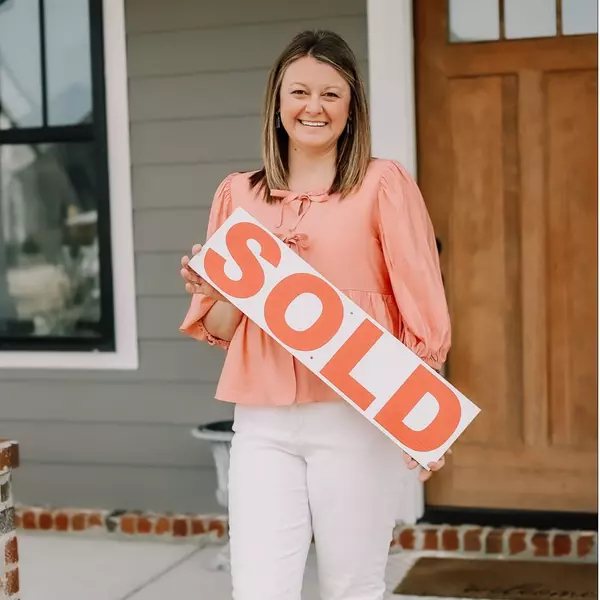$315,000
$305,000
3.3%For more information regarding the value of a property, please contact us for a free consultation.
12740 Mill Creek DR Northport, AL 35473
4 Beds
3 Baths
2,362 SqFt
Key Details
Sold Price $315,000
Property Type Single Family Home
Sub Type Single Family Residence
Listing Status Sold
Purchase Type For Sale
Square Footage 2,362 sqft
Price per Sqft $133
Subdivision Hidden Meadows
MLS Listing ID 158571
Sold Date 12/28/23
Style Other
Bedrooms 4
Full Baths 2
Half Baths 1
Construction Status Resale
HOA Fees $25/ann
HOA Y/N No
Year Built 2016
Annual Tax Amount $1,226
Property Sub-Type Single Family Residence
Property Description
Beautiful 4 bed, 2.5 bath home in Northport/Huntington school zone! This well-maintained home is ready for its new owner. Most of the home has been freshly painted, carpet cleaned and is MOVE-IN READY! The open concept main floor creates a great space for entertaining, with large dining area, bar seating and tons of cabinet and counter space. Downstairs you'll also find the large primary suite with soaking tub and double vanity. A half bath, pantry and laundry room finish out the downstairs. Upstairs there are 3 additional bedrooms, a second living space, and a large bathroom, also with a double vanity. The fenced yard is great for pets with a built-in kennel, and the patio is ready for hosting those fall outdoor gatherings. Hidden Meadows neighborhood also offers a new playground!
Location
State AL
County Tuscaloosa
Community Gutter(S)
Area (06) Northport City
Direction Take McFarland Blvd W, turn Right at Rose Boulevard. Drive 4 miles to main entrance of Hidden Meadows. Take 2nd Left onto Mill Creek Drive. House is on the Right.
Interior
Interior Features Breakfast Bar, Ceiling Fan(s), Game Room, Kitchen Island, Primary Downstairs, Open Concept, Pantry, Soaking Tub, Walk-In Closet(s)
Cooling 1 Unit
Fireplaces Type Gas, Living Room
Fireplace Yes
Window Features Blinds,Vinyl
Appliance Dishwasher, Electric Oven, Electric Range, Microwave, Water Heater
Laundry Main Level, Laundry Room
Exterior
Exterior Feature Dog Run, Rain Gutters
Parking Features Attached, Concrete, Driveway, Garage, Two Car Garage, Garage Door Opener
Garage Spaces 2.0
Garage Description 2.0
Fence Wood
Pool None
Community Features Gutter(s)
Utilities Available Sewer Connected
Amenities Available Playground
Water Access Desc Public
Roof Type Composition,Shingle
Street Surface Paved
Porch Open, Patio
Building
Entry Level Two
Foundation Slab
Sewer Connected
Water Public
Architectural Style Other
Level or Stories Two
Construction Status Resale
Schools
Elementary Schools Huntington
Middle Schools Echols
High Schools Tuscaloosa County
Others
Tax ID 19-07-25-0-001-003.121
Acceptable Financing Cash, Conventional, FHA, VA Loan
Listing Terms Cash, Conventional, FHA, VA Loan
Financing FHA
Read Less
Want to know what your home might be worth? Contact us for a FREE valuation!

Our team is ready to help you sell your home for the highest possible price ASAP
Bought with Keller Williams Tuscaloosa







